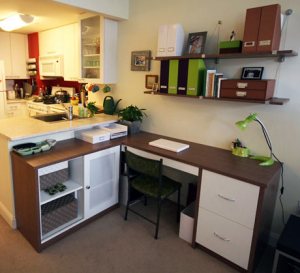Trending: Work From Home
More and more people are working from home. Whether you are an entrepreneur in your own business, or a consultant for a large company, more people are using their living space as their work space as well. This can be very convenient since there is no commute and less expense, however, especially in urban apartments, your work time can infringe on you and your families personal space as well. It is important to keep you work area well organized and have the right furniture that makes it easy for your to do so.
When you work from home or in a small space, you need your furniture to multi-task just as you do. The first step is to evaluate how you will use your space.
- How many people will use this space on a regular basis? Is it just you or do you have any partners or employees that will also use this space with you?
- Will you entertain clients or vendors here?
- Do you have a lot of equipment such as printers and desk top computers that will need a permanent home and access to electrical?
- How much of your work space to you want to see when you are finished for the day?
To some extent you may always see your workspace in your home; however items with less open shelves and more doors will help hide clutter. For people who don’t need much storage and less space to spread out, all in one office armoires close up neatly at the end of the day so you don’t see anything left behind. Check out these armoires and secretaries:
For people who need more space, something a bit more customized may work for you. Take this Design Challenge I had with a client for example:
DESIGN CHALLENGE: I had a client who worked from her 1 bedroom apartment full time, while her husband also worked from home part of the week. They needed to create a space they could both access when they were home. In addition, they liked to eat meals at a table instead of in front of their TV, so part of the office area needed to become dining space for them as well.
BEFORE PHOTOS:
DESIGN SOLUTION: There was a convenient area in front of the kitchen island that would normally be the dining area, that we decided was best to convert into the office. Using affordable custom furniture (materials such as laminates and Formica) we shaped the space so that the desk area and a credenza for printers and general storage would go, sat neatly against the kitchen island and wall next to it. This was a great solution since the client often had papers to layout and collate etc. and needed space to do so.
AFTER PHOTOS:
For her husband, we created a separate area nearby which contained bookshelves above for more storage and a flip down table top which he could use with his laptop during his times at home. In addition, this flip down table became their dining area when they wanted to eat a meal together which was conveniently located next to the kitchen and island for easy access and additional surface space.
This particular solution involved custom furniture, however similar looks and functions can be achieved with ready-made furniture as well. Some good sources for affordable home office furniture are:
www.ikea.com (check out their wall mounted drop-leaf table called Norberg and Norbo for a real extra space saver. Great in a small niche and you can add shelves on top for additional storage.)
How have you set up your home office space? Would you make any improvements to it? Let me know.






